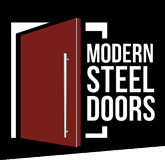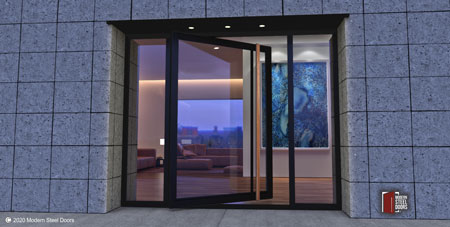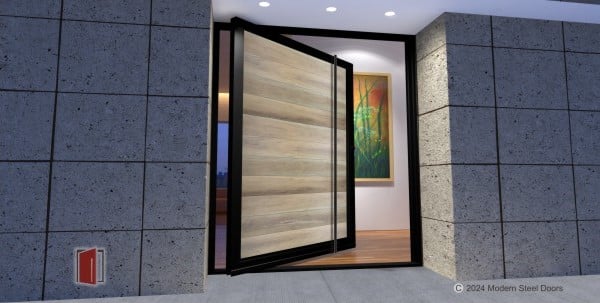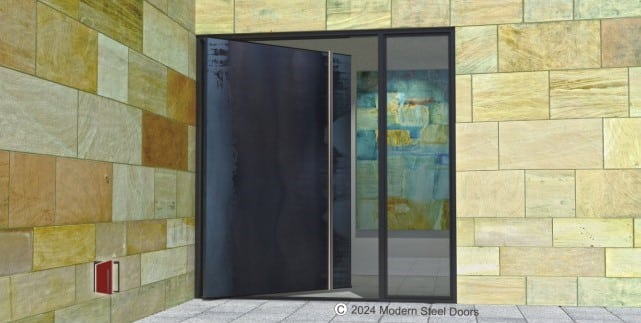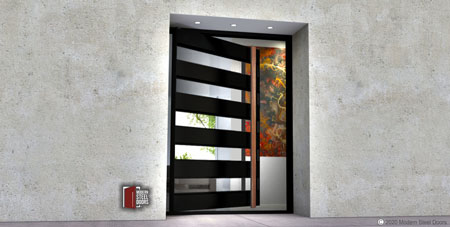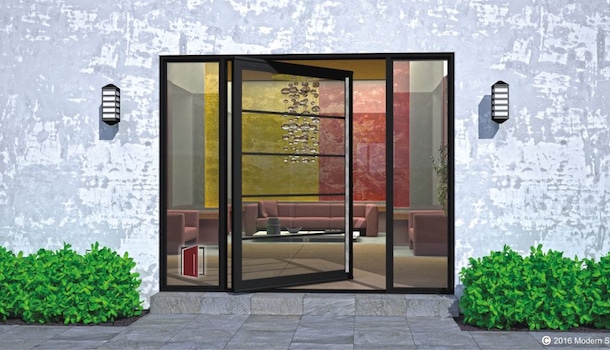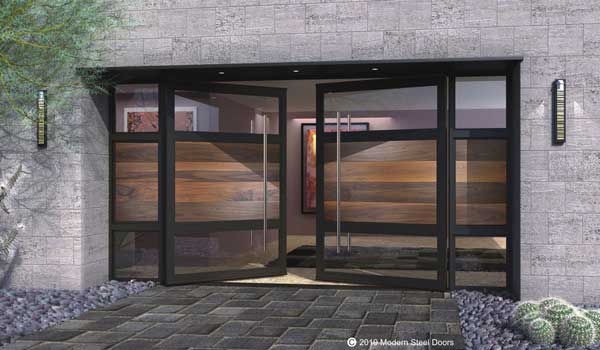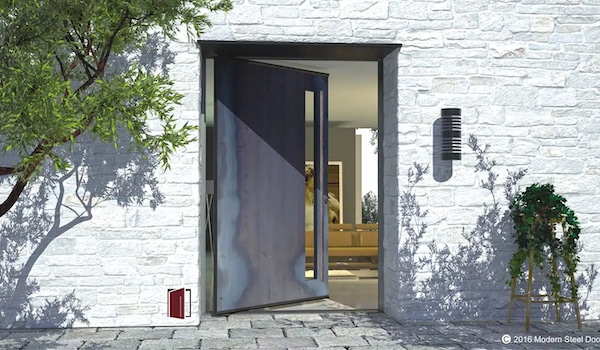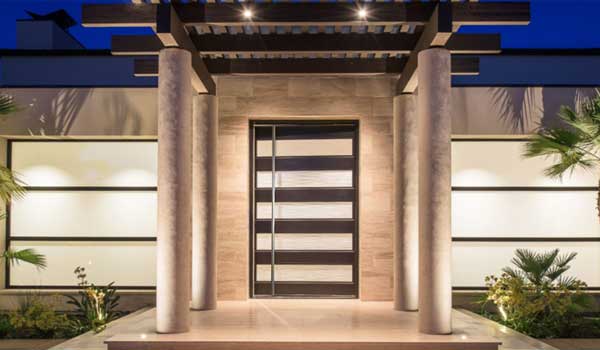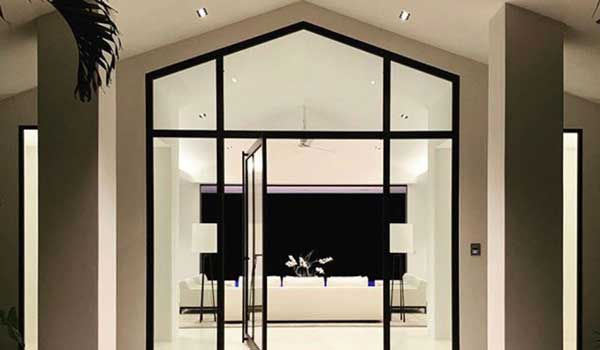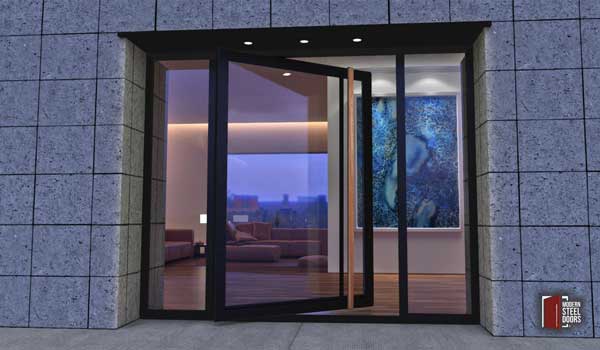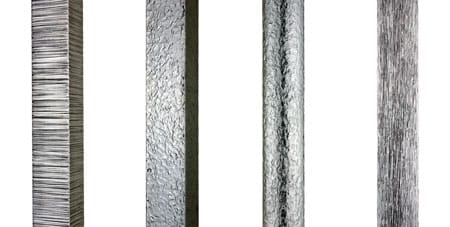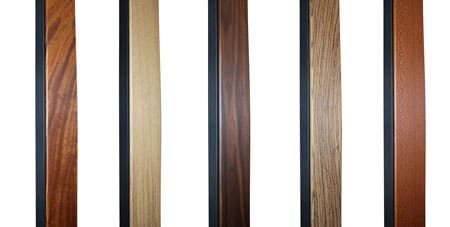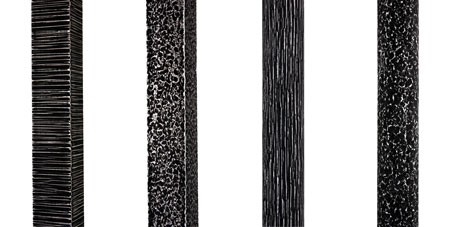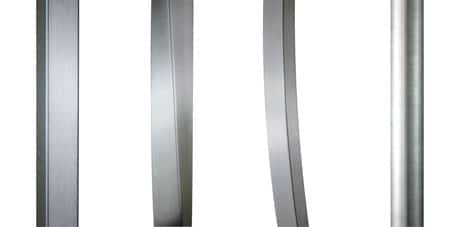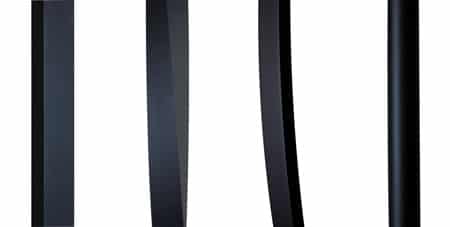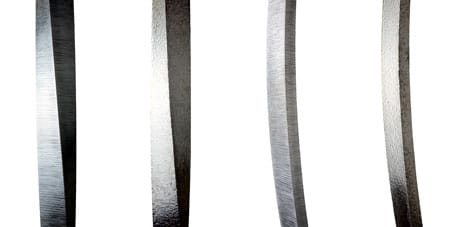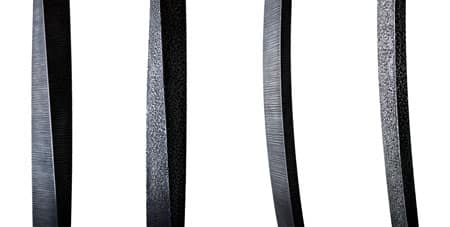Horizon White Oak Video

0:09
Hi, let's talk about this Horizon pivot door. This pivot door is right over six feet
wide and right under 10 feet tall. The jab construction is our standard five
and a half inches.
0:28
This door has an integrated slope threshold.
That means that the exterior of the threshold is sloped down and
the interior was specified by the homeowner to suit their floor covering height.
0:45
As you can see, it's pre-hung so that the door arrives ready to install.
There's no preparation that needs to be done to the cement
or to the head of the home.
0:56
The finish chosen on this door was matte black, it's a powder coating.
This is our standard Horizon design, which consists typically of glass on top,
glass on the bottom, and in the middle, the client chose to
go with white oak.
1:15
The client specified that the white oak be unfinished. That means that upon arrival,
They're going to remove the white oak, finish it to match another part of their
Project and then reinstall it.
1:31
That's a great idea because this will match seamlessly with other parts
of their home.
1:37
They decided to go with a Brushed Stainless pull. Standard is for the pull to
terminate in the middle of the bottom line and the middle of the top line.
This client, however, specified an 84-inch long pull so that the top is
slightly higher than the middle, and the bottom is slightly lower.
This was their preference.
2:02
What I like most about this door is that it joins four different elements
and colors. It's black powder coating with white oak so you have a very nice
contrast here and then you have the brushed stainless
pull, it's kind of in the middle.
2:22
And at a distance, the first thing you'll see is the white oak.
It'll draw you to it, then the pull, because you actually
interact with this physically. And then of course the drama of being a
huge pivot door that's unforgettable as you walk
through it and you use it and you look at it.
"*" indicates required fields
